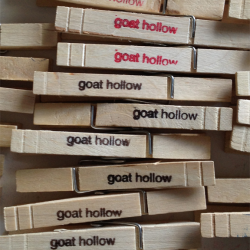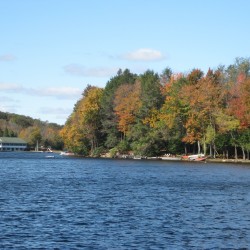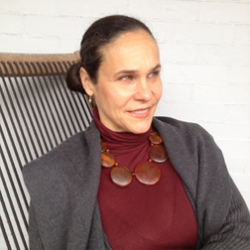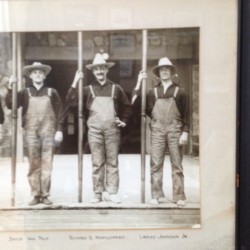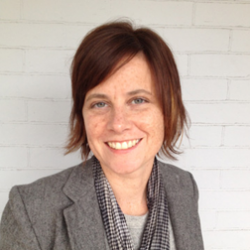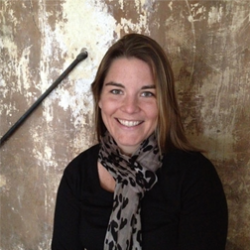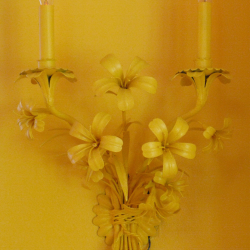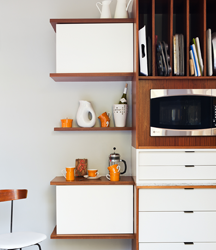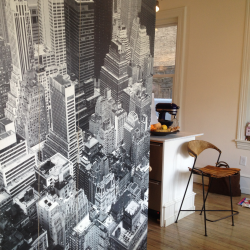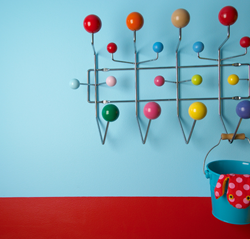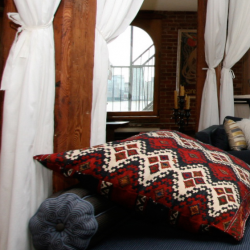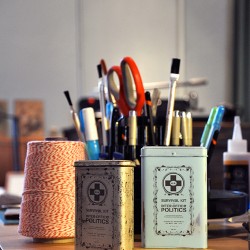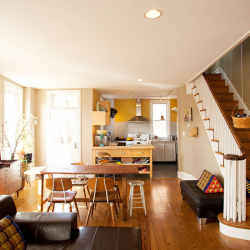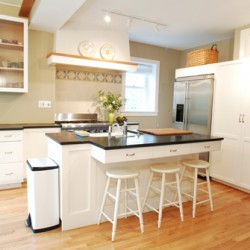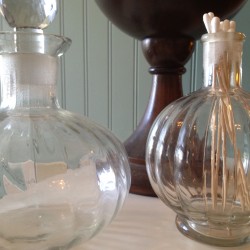projects
this is for showing projects.
Goat Hollow Restaurant
Owner of the Race St Café, seasoned Philadelphia restaurateur, Neil Campbell and his partner Andy “Shake” Shahan, hired Design Nehez to re-invent the interiors of the beloved Mt Airy restaurant Goat Hollow. I grew up three blocks from the original Goat Hollow on Mt. Pleasant Avenue. Back in the day, Goat Hollow was known for […]
Read moreLake House
A small un-insulated lakeside summer cottage was in need of some renovations in the Catskills. The clients wanted to preserve the interior cabin feel, while updating the house to be fully winterized. The result of this challenge was to build a structure around the existing house in order to fully insulate from the outside. This […]
Read moreVal Nehez – Principal
“There was also the idea that designers, if they’re good, don’t just have the ability to create something out of nothing. They have a sensibility, seeing what others can’t see, empathizing with peoples aspirations.” Gianfranco Zaccai Continuum Val Nehez is enjoying a second life in Philadelphia. After growing up in West Mt. Airy and attending […]
Read moreBoathouse
The women’s locker room at the University Barge Club boathouse was originally constructed around twenty years ago when there were only a dozen women members. Since the number of women has now tripled, the locker room was being outgrown. A renovation was necessary to add a third shower and more lockers. We were able to […]
Read moreJJ Fox – Senior Designer
Wallpaper pattern, British magazine Elle Decoration, fashion, the landscape and grit of the city, beautifully worn objects at flea markets are some of the disparate influences that drove JJ to a career in Interior Design. Encounters with these passions while living and studying in London in the early nineties fostered her growing desire to bring these elements […]
Read moreKelly Ennis – Principal
“We need a home in the psychological sense as much as we need one in the physical: to compensate for a vulnerability…We need our rooms to align us to desirable versions of ourselves and to keep alive the important, evanescent sides of us.” – Alain de Botton, The Architecture of Happiness While receiving her […]
Read moreAllens Lane
Amy and Michael Cohen, the owners of the house on Allen’s Lane said, “If you can live with the fact that we will have a Coca-Cola red couch and an electric blue fireplace, then we can work together.” Design Nehez and Metcalfe Architecture spent the next year designing their new home in the West Mt. […]
Read moreHermit Street
Built in 1949 by the Italian Architect, Arthur Tofani, this house commanded a certain level of homage to its Mid-Century modern roots. The original kitchen and bathrooms, although charming, were no longer functional and after fifty-five years of use, they needed to be remodeled. The challenge was how to modernize this house without destroying its […]
Read moreIndian Queen Lane
The house on Indian Queen Lane was purchased as an abandoned property. For the previous 100 years it functioned as the rectory for the church located next door. Despite its history, it had virtually no charm or interesting architectural details. The house was also very dark due to the fact that the majority of the […]
Read moreBeach House
Before joining Design Nehez, JJ Fox transformed the third floor of a beach house in Margate, New Jersey into a children’s play space and bedroom. The client were the grandparents of six boys under the age of six. They wanted a space that would reflect its location and also inspire six lively boys who loved […]
Read moreNYC Loft
The main function of the New York City loft located in Tribeca was to entertain international clients visiting the city. The loft floor plan consisted of one large open room. Part of Design Nehez’s scope was to define specific areas within the space in order to create smaller, intimate spaces but still maintain the openness […]
Read more3580 Indian Queen Lane Offices
Inspired by the working environments described in the documentary Art&Copy, Val Nehez purchased a 10,000-square-foot church built in 1890 located in the East Falls neighborhood of Philadlephia. She renovated the first floor of the church to contain an open plan of offices which are rented by small business owners. The goal was to create a generative, collaborative and enriching […]
Read morePhiladelphia Row Homes
The charm of a block of Philadelphia row homes comes from the rhythmic repetition of architectural detail. The art is to make one home stand out without interrupting the unity of the row. Most of the neighborhoods in Philadelphia, from Mount Airy to Pennsport, are defined by their row house streetscapes. A quote from Gary […]
Read moreMain Line Homes
Woodside Avenue, is a friendly and close-knit community in Narberth, Pennsylvania. Children wander freely from house to house and in the summer people are on their porches or visiting each others backyards. The residents of Woodside Avenue saw the first renovation project we completed on the block. A neighbor of that client hired us soon […]
Read moreDermatology / Aesthetic Center
Design Nehez was hired to transform a bland medical office environment of an aesthetic dermatology office into a comfortable, homey, country-chic atmosphere . Located in historic Doylestown PA, the office building complex is surrounded by two farmhouses, rolling streams and covered bridges. This area is internationally recognized because it is the home of the Moravian Tile Works where Mercer […]
Read more