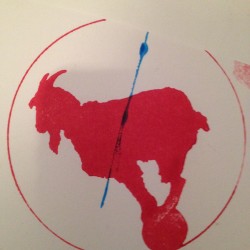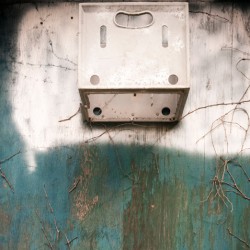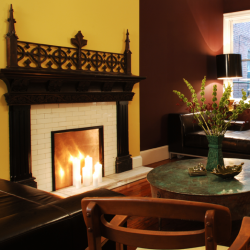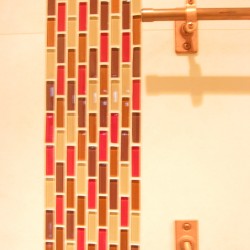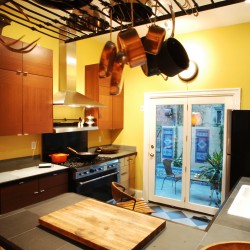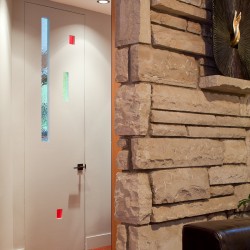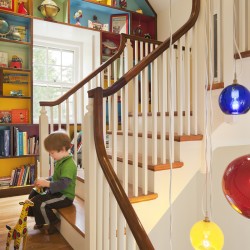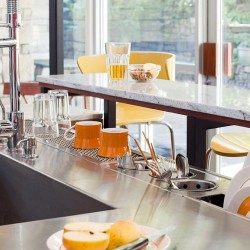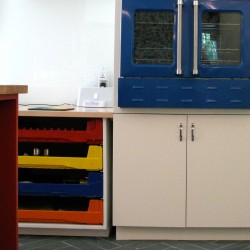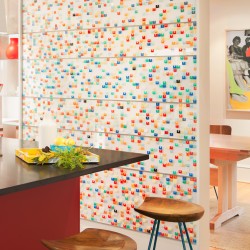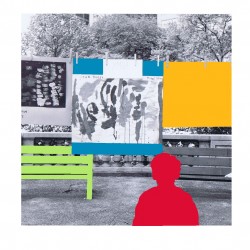interior_design_ideas
This is for distinguishing interior design’s posts.
Branding With Uniforms
It is crucial in a commercial project that even the smallest details support the brand concept. The staff t-shirts at Goat Hollow were a perfect example. The owners liked the simplicity and ease of a t-shirt but a traditional restaurant logo printed t-shirt wasn’t the right fit to become an important design feature. We asked […]
Read moreCustom Wallpaper
Julia Blaukopf is a world traveled artist and photographer. We were strongly encouraged to collaborate with her on creating something for Goat Hollow. Finding inspiration was easy; we liked Julia’s work. The challenge was how to make Julia’s work original to Mt. Airy. Finding the appropriate decorative element for Goat Hollow was a key part […]
Read moreRepurposed fireplace mantle
During the time we were working on the Tasker Street row home in South Philadelphia we were also exploring ways to repurpose architectural salvage pieces as functional and decorative pieces for a home. We found an ornate doorframe at Restore, the highly curated architectural salvage store in the Frankford area of Philadelphia. The door pediment, […]
Read moreRepurposed copper pipe
For towel bars and the toilet paper holder, we retrofitted off-the-shelf copper piping from Home Depot. The copper metal sheen was a perfect compliment to the existing palette. I have also used these same copper pipes as curtain rods and closet rails.
Read moreRepurposed fence pot rack
This found piece of wrought iron fence was perfect to both hook pots and as a shelf for bowls and strainers.
Read moreRepeating elements
In the homes I design, I repeat a few design elements throughout the home to create harmony instead of using new elements in each room. One of the architect’s signature details in the Hermit Street house was the use of random-sized, different colored glass window walls. Many of these window walls were in bad condition. […]
Read moreDisplaying collections
The third floor of the Allens Lane house had an unusual landing with a four foot wide space that ran under the hall window. The client originally thought that it could function as a seating area for the children by scattering beanbags in the space. We decided that the wall of the stairway was a […]
Read moreCustom dish rack
No matter how much money is spent or how much thought is put into creating a dream kitchen, the space can get very quickly knocked back to mundane ho hum when you pull out the plastic dish rack and plastic bottle of dishwashing liquid. We designed a custom dish rack for the Hermit Street House. […]
Read moreBread tray kitchen drawers
During the design phase for Allens Lane, the client came across an article in Dwell magazine that featured an apartment in Budapest, which used bread delivery racks as desk shelving. http://www.ecvv.com/product/1000016851.html We had been looking for a unique solution for drawers for the kitchen desk that would incorporate a repurposed material. The Budapest bread delivery […]
Read moreFound object art
The Allens Lane project had a dividing wall between the kitchen and dining room. Instead of leaving the wall painted and hanging shelves or art on it, we decided to build in a piece of installation art on the kitchen side. The palette for the kitchen and dining room was bright red, yellow and blue. […]
Read moreCustom area rug
Amy and Michael Cohen, the owners of the Allens Lane home, insisted on two very colorful design elements for their living room: a Coca-Cola red sofa and electric blue ceramic tiles around their fireplace. When I attempted to source an area rug that would work well with these existing colors, nothing was quite right. We decided to design the […]
Read more